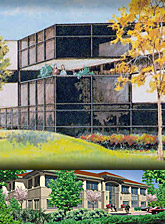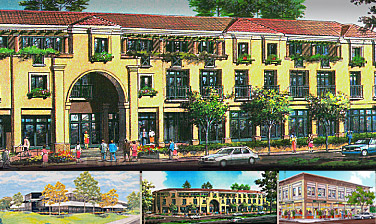| |
 |
Arnell Enterprises Properties
Arnell was founded in Manhattan Beach, California, in October 1969 as a small Real Estate Investment and Property Management company, and was formally incorporated in February 1971 when it expanded to include construction operations.
| |
|
|
Bryant Park Plaza
Designed to exceed the coveted level of "LEED Gold" certification as a sustainable "Green" building, this stunningly modern Office Plaza has just opened in Downtown Mountain View in the heart of the Silicon Valley, within easy walking distance to the Metro Train Station. Designed by Hans Baldauf, along with Staffmembers Colin Alley and Julia Pelligrini of the widely recognized, award-winning San Francisco Architectural firm of Baldauf, Catton, von Eckartsberg (BCV), this boutique, jewel-box office destination features 3-stories of 'state-of-the-art,' Hi-tech business space, featuring two open-layout business-office floors set over a flexible ground floor that can serve either high-end retail or select service-destination offices, all tastefully topped-out with a gently set-back corporate Penthouse that is nearly fully-encircled by a ring of roof-top, tenant-dedicated patio space, featuring a private Executive Deck.
more...
Special accoutrements include:
- An imaginative white, aviation-inspired ALCOA "Reynobond" aileron wing frames the entire building, sponsoring a projecting small wing as a feature tower cap.
- Cascading down from the Executive Penthouse is a nearly all-glass curtain-wall - trimmed out with silver anodized louvers and a rare use of Parakan Teak trim - imported from Viet-Glan, Austria.
- At the foot of the building, one finds an entry-level public Plaza appointed with marble, granite, quartzite porcelain, and a custom sculpture, "Parenting," commissioned to renowned California outdoor artist Archie Held, whose work also adorns buildings in downtown Manhattan.
- The Plaza level is equipped with the industry’s top-of-the-line Tables, Umbrellas, Chairs and Designer Benches for pedestrian-friendly access and comfort, and flows directly into an elegant entry lobby appointed with a continuation of the stonework featured on the Plaza, together with a hi-bay dome, cherry paneling, brushed-aluminum wrapped columns, decorator mirror treatments, that lead up to a featured, custom glass staircase; accompanied by an outside-inside glass display entitled "Inspir-arrium" - a multi-faceted, concrete/glass-mosaic/brushed aluminum/brushed brass water-fall tower, flowing into a Zen-Garden terrarium that adjoins a relaxed Lobby Seteé lounge area, while being highlighted with custom-made, pastel-LED special mood-lighting effects.
- A cape of Travertine marble stonework swings around the building's exterior feature-tower to embrace the Lobby's elevator wall at every level. In a number of places, this effect is highlighted by nearby and accompanying special LED lighting fixtures and effects - one of which highlights a unique, oil-on-stainless, liquid sculpture designed by the project's Developer, and entitled "Graduallizing Gravity."
- Off the Lobby, a double-sized relaxation shower area has been included for the convenience of tenants, active runners, and both recreational and transit bikers, appended by full club-style restroom/showers on the 2nd floor.
- A State-of-the-Art Display "Vitrine" with a community cultural electronic "billboard" featuring audio-video experiences spanning local historical topics, through current events and activities, and reaching out to preview futuristic subjects - both local and global.
- A fully-integrated, Hi-tech Honeywell Energy Management System, combining all-utility energy management and remote reporting for building systems and controls - including the fire protection and security systems,
- A fiber-optic-ready infrastructure - ready to serve all forward-looking and forward-needing tenants,
- and all of this functionally served by an unusual, secure, "tuck-under" parking garage, professionally decorated as part of the building’s design canvas by J.T. Galle,
- Gracefully leading into the rear of the featured Entry Lobby, whose décor owes its grace and style to the superb interior talents of Gensler of San José.
Now receiving wide attention for both overall project and architectural design award recognitions, Bryant Park Plaza recently conducted its long-awaited Grand Opening on July 18th, 2014, was named Runner-Up for the San José Business Journal’s Annual Structures Award, and three months later was certified as the first ground-up, LEED Gold Commercial Project to arrive to Downtown Mountain View.
Click here to see property details  |
|
![]()
Additional Close-ups (click thumbnail):
|
|
Camino Altos Plaza
An award-winning 40,000# two-phase, two-story, Class “A” Professional Office Plaza together with two levels of secure, underground parking. Project features granite, marble, brass, etched glass, cherry hardwoods, commissioned multi-media art, and a unique water feature specifically designed for the site by Arnell, and crafted by renown sculptor Archie Held.
Click here to see property details  |
|
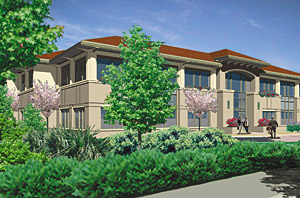 |
|
The Seville Plaza
The Seville Plaza, three residential/commercial stories over a 2-level underground garage, was conceived and designed as a state-of-the-art, high-security, leading-edge, mixed-use project. By designing live-work studios above a ground level of high-end professional offices, zoning permission was won from The City of Mountain View to add one additional residential floor, leading to a 42,000# combined Professional / Residential, socially conscious, innovative undertaking. A state-of-the-art security system from Destiny Networks allows occupants to control their suites, permit entry, start-up their dinner, and be instantly notified of any security breach to and from anywhere in the world where satellite or phone service can reach. |
|
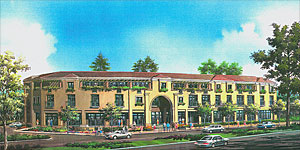 |
|
The Alliance Land Building
Located in downtown San José, one block from the brand new City Hall, this project undertakes the complete renovation of a relic building first erected during the 1907 earthquake. A complete redesign will result in the re-conversion of old World War II apartments into modern professional offices, featuring classical treatments that expose and celebrate the historical features of California Revival architecture. New national retail tenants will occupy the street level, featuring European sidewalk café service. A complete reconfiguration of the basement level, once a venerable San José department store, including a new full-service elevator, will result in the first downtown, professional record-storage facility of its kind.
Click here for details on anchor tenant, Starbucks Coffee 
Click here for additional property information  |
|
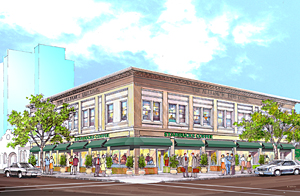

|
|
The Sperry Flour Building
This classical example of California Mission Revival architecture was designed by Wolfe & McKenzie and built by Bacon & Woehl in 1903. Sperry Flour was at that time the largest milling operation in California. A remodel has been considered to accommodate Hambone’s, an upscale Southern (Cajun) Cuisine restaurant coupled with a graphics art training center and public display art gallery. |
|
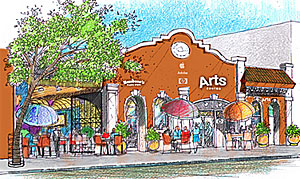
|
|
Sunnyvale Fremont Plaza
Located in the heart of the Silicon Valley, this 5-Acre redevelopment project was conceived to couple a 90,000# Senior Housing Facility with a 20,000# upscale neighborhood Retail Center, aggregated with a modern “24-Hour Fitness” recreational / health center. Detailed renderings will be posted as soon as they come available, during Fall 2006.
See Project and Architectural Details  |
|
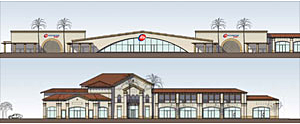 |
|
The Menlo Square Condominiums
In early 2007 Arnell elected to become one of the investors in The Menlo Square Condominiums, a 28-unit Luxury Condominium Project in the heart of Downtown Menlo Park, featuring popular adjoining restaurants and easy access to both Cal Train and Stanford University. |
|
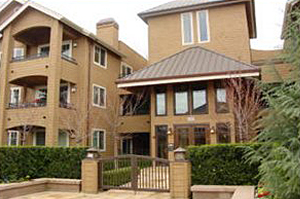 |
|
The Menlo Office Plaza
Located at 800-830 Menlo Avenue in the heart of downtown Menlo Park, this 27,000# professional office complex has been the headquarters for such firms as Fidelity Title Company, American Express/Meridian Woirld Travel, and Dewey Ballantine. It was remodelled in 2005-2006 to feature modern travertine lobbies with Herculite© entries, eight modern, stone and brass restrooms, and a completely new, high-technology, self-draining parking lot. Already used by many doctors and psychiatrists, 2007 welcomes the opening of a new $250,000 orthodontic dental facility. |
|
![]()
Additional Photos (click thumbnail):
|
|
The 5000 California Office Plaza
Bakersfield, California
This 31,500# professional office development was completed by Arnell in 1986, featuring California Federal Savings and Loan (CalFed) and EF Hutton (which later became Smith Barney) as its principal anchors. Originally designed by the notable architect Kenneth Sorenson (KSA architects) for The Coleman Company (land developers), it has been owned and operated by the Arnell companies for more than twenty years. |
|
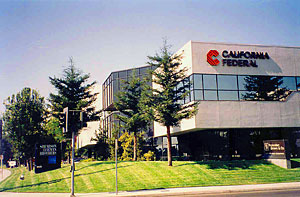
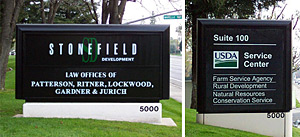 |
|
The Reedley Shopping Center
Reedley, California
First acquired by the Arnell companies in 1986, this 135,000#, 4-acre Regional Shopping Center originally featured JC Penney, Thrifty Drugstore and SaveMart as its anchors. In 1991 Arnell, in collaboration with Larry Musil of MPR Architects (Long Beach) and local architect Gary Vigen (Fresno), Arnell re-developed the Center and built a 50,000# state-of-the-art SaveMart Supermarket, for many years the largest in the 100-store chain. Today it is also the regional headquarters for WorkForce Connection, and features Brook’s Ranch, HR Block, Mail Boxes Etc./UPS, and Verizon Wireless, among others.
Download property and leasing information 
|
|
![]()
Additional Close-ups (click thumbnail):
|
|
The North Oaks Plaza & "The Roller Dome"
Thousand Oaks, California
Originally acquired in 1985, this 47,000# neighborhood Shopping Plaza, which gave birth to Little Caesars Pizza in California, was completely redesigned in 1994 under the direction of Heathcote and Associates Architects (Westlake Village), at which time the original K&B Markets grocery store anchor was replaced by a state-of-the-art retail sports enterprise developed by Arnell, known as The RollerDome. This 22,000# community center (In-line Roller Hockey, Family Roller-Skating, and Birthday and Corporate Parties, employs 25-30 people and serves up to 2,000 people per week on a custom-made, imported Canadian Maple hardwood floor, which more recently has given way to the new industry standard of a custom-made “lavender-ice” SportCourt©. When the hockey program reached 1,000 players per week, it was declared the largest of its kind in the country, and paved the way for many others that followed. Arnell gave development and management advice, pro bono, to many other cities in the U.S., for developing such communtiy recreational centers. |
|
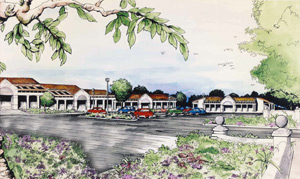
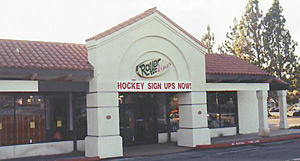
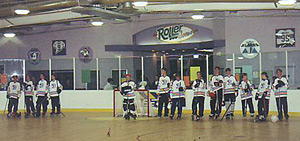 |
| |
|
|
Page 1 of 2 
|
 |
|

